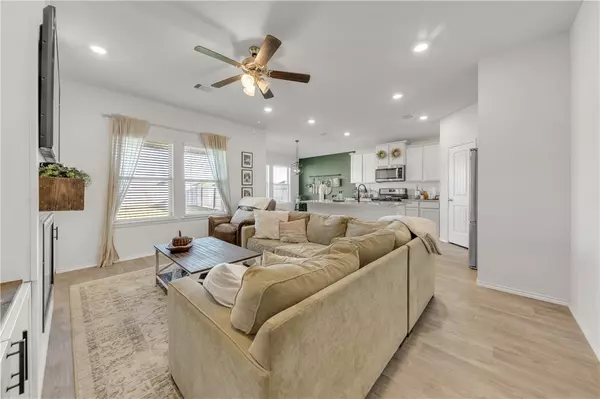$235,000
For more information regarding the value of a property, please contact us for a free consultation.
8008 Front Nine LN Navasota, TX 77868
3 Beds
2 Baths
1,305 SqFt
Key Details
Property Type Single Family Home
Sub Type Single Family Residence
Listing Status Sold
Purchase Type For Sale
Square Footage 1,305 sqft
Price per Sqft $178
Subdivision Pecan Lakes Estates
MLS Listing ID 24011858
Sold Date 01/06/25
Bedrooms 3
Full Baths 2
HOA Fees $16/ann
HOA Y/N No
Year Built 2021
Lot Size 6,006 Sqft
Acres 0.1379
Property Sub-Type Single Family Residence
Property Description
Adorable 3 bedroom, 2 bathroom home in Pecan Lakes. Sellers have made several improvements such as a built-in media center with extra storage, slide out fireplace mantle for hiding electronics and an electric fireplace/heater providing warmth in the open concept living space. A perfect place for entertaining, open to the kitchen featuring a large island, granite countertops, new refrigerator and ample cabinet space. The large, primary suite has dual sinks and a walk-in closet with more custom built-ins. Other home features include upgraded lighting fixtures and ceiling fans, sprinkler system, and smart home thermostat. Great location, just a short drive to downtown Navasota! Quick access to Pecan Lakes Golf Course, and with a short drive to College Station, this location offers the small town feel with access to all of the big town necessities. Don't miss out on this well-kept home at a great price.
Location
State TX
County Grimes
Community Pecan Lakes Estates
Area Grimes
Direction This house is located in Pecan Lakes Estates, phase 2. Leaving Navasota, going towards Brenham, traveling west on hwy 105. Take the second entrance to the subdivision on the left. Take the first left and continue past the mailboxes, continue straight until the next stop sign. Take a right at the stop sign and continue until the next stop sign. Take a right at the stop sign and the house is on the right.
Interior
Interior Features Quartz Counters, Smart Home, Window Treatments, Breakfast Area, Ceiling Fan(s), Dry Bar, Kitchen Island, Programmable Thermostat
Heating Central, Electric
Cooling Central Air, Electric
Flooring Carpet, Vinyl
Fireplaces Type Other
Fireplace Yes
Appliance Built-In Gas Oven, Dishwasher, Disposal, Gas Water Heater, Microwave, Refrigerator, Water Heater
Laundry Washer Hookup
Exterior
Exterior Feature Sprinkler/Irrigation
Parking Features Attached
Garage Spaces 1.0
Fence Wood
Utilities Available Electricity Available, Sewer Available, Water Available
Amenities Available Maintenance Grounds, Management
Water Access Desc Public
Roof Type Composition
Accessibility None
Handicap Access None
Porch Covered
Garage Yes
Building
Story 1
Foundation Slab
Sewer Public Sewer
Water Public
Others
HOA Fee Include Common Area Maintenance,Association Management
Senior Community No
Tax ID R77082
Acceptable Financing Cash, Conventional, FHA, VA Loan
Listing Terms Cash, Conventional, FHA, VA Loan
Financing Conventional
Read Less
Want to know what your home might be worth? Contact us for a FREE valuation!

Our team is ready to help you sell your home for the highest possible price ASAP
Bought with Coldwell Banker Apex, REALTORS





