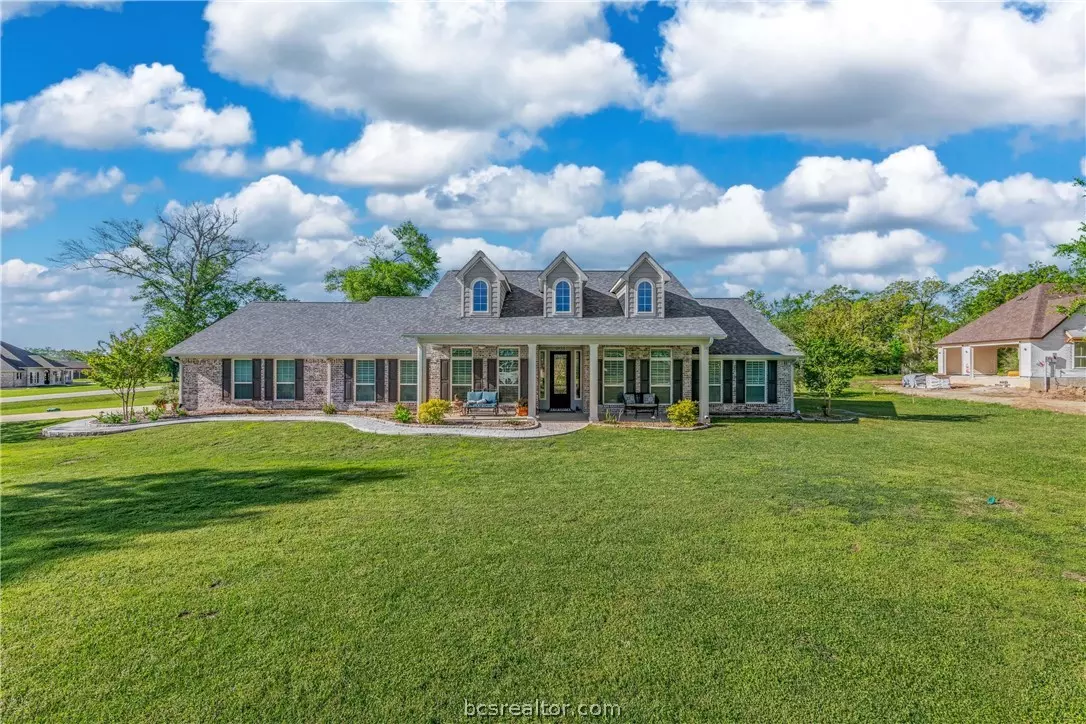$699,000
For more information regarding the value of a property, please contact us for a free consultation.
9833 Chelsea Dr Iola, TX 77861
4 Beds
3 Baths
2,952 SqFt
Key Details
Property Type Single Family Home
Sub Type Single Family Residence
Listing Status Sold
Purchase Type For Sale
Square Footage 2,952 sqft
Price per Sqft $233
Subdivision King Oaks
MLS Listing ID 24002829
Sold Date 06/04/24
Style Traditional
Bedrooms 4
Full Baths 2
Half Baths 1
HOA Fees $75/ann
HOA Y/N No
Year Built 2018
Lot Size 1.240 Acres
Acres 1.24
Property Sub-Type Single Family Residence
Property Description
Exceptional value! Located in The Preserve section of the master-planned community of King Oaks, this well-appointed property boasts easy and comfortable country living. The home, originally 2,574 sqft and expanded to 2,952 sqft, offers an effortlessly designed layout including 4 bedrooms, 2.5 baths, an office, flex room, beautifully styled kitchen, dining, and living room with stunning views of the outdoor living space and flower garden. The walk-in pantry, laundry room, and three car garage (with a converted bay for storage) add to the wonderfully designed space for ease of everyday living. Positioned near the 60-acre nature preserve, the 1.24-acre corner lot affords walkability of the nature trails from your front door. Other amenities in the neighborhood include a community pool, pavilion, and pond. All within a 20-minute drive to the conveniences of College Station.
Location
State TX
County Grimes
Community King Oaks
Area Grimes
Direction From the entrance of the King Oaks subdivision - take King Oaks Dr to Lancaster Dr. - turn right and follow to St. John Dr. - turn right onto St. John Dr. – Continue on to St. John Dr. to Durham Rd. – turn left and follow to Chelsea Dr. – turn right – the home is located at the corner of Chelsea Dr. and Balfour St.
Interior
Interior Features Granite Counters, Shutters, Window Treatments, Ceiling Fan(s), Dry Bar, Kitchen Island
Heating Central, Gas, Other
Cooling Central Air, Electric, Other
Flooring Tile
Fireplace No
Window Features Plantation Shutters
Appliance Disposal, Gas Range, Gas Water Heater
Laundry Washer Hookup
Exterior
Parking Features Attached
Garage Spaces 3.0
Fence None
Pool Community
Community Features Pool
Utilities Available Natural Gas Available, Septic Available, Water Available
Amenities Available Maintenance Grounds, Management, Other, Pool
Water Access Desc Community/Coop
Roof Type Composition
Accessibility None
Handicap Access None
Porch Covered
Garage Yes
Building
Lot Description Open Lot
Story 1
Foundation Slab
Water Community/Coop
Architectural Style Traditional
Additional Building Gazebo
Structure Type Brick,HardiPlank Type
Others
HOA Fee Include Common Area Maintenance,Other,Pool(s),All Facilities,Association Management
Senior Community No
Tax ID R74629
Security Features Smoke Detector(s)
Acceptable Financing Cash, Conventional, VA Loan
Listing Terms Cash, Conventional, VA Loan
Financing Cash
Read Less
Want to know what your home might be worth? Contact us for a FREE valuation!

Our team is ready to help you sell your home for the highest possible price ASAP
Bought with Real





