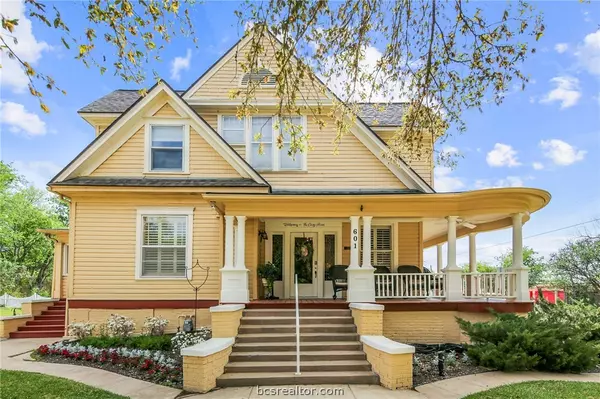$799,000
For more information regarding the value of a property, please contact us for a free consultation.
601 E 30th ST Bryan, TX 77803
4 Beds
5 Baths
4,813 SqFt
Key Details
Property Type Single Family Home
Sub Type Single Family Residence
Listing Status Sold
Purchase Type For Sale
Square Footage 4,813 sqft
Price per Sqft $153
Subdivision Phillips
MLS Listing ID 22012957
Sold Date 03/17/23
Style Historic/Antique,Victorian
Bedrooms 4
Full Baths 4
Half Baths 1
HOA Y/N No
Year Built 1909
Lot Size 0.620 Acres
Acres 0.62
Property Sub-Type Single Family Residence
Property Description
Set in the heart of Bryan's Historic District, the magnificent 1909 home sits at the corner of E 30th and Baker Ave on .62 acres, surrounded by grand oak trees and well kept gardens. Meticulously renovated to include modern conveniences and maintain the original turn of the century charm. Refinished hard wood floors, fireplaces, millwork, plantation shutters, and more exhibit the home's historic character and grace. The downstairs of the main house includes multiple living spaces, a large dining room, a fabulous breakfast area, sunporch, kitchen with built in microwave, oven, and refrigerator. The main floor primary suite has a spacious bathroom with walk-in shower and soaking tub. Upstairs, each of the three bedrooms have been updated to have their own bathrooms with tubs.
The property also includes the original caretaker's apartment, recently updated including the kitchen, bathroom, and refinished wood floors. Downstairs, the three carriage garage was converted to a studio apartment with kitchenette, full bathroom with shower, and semi-private patio. Also included with the estate, the cottage was built in the 1940s and is 1,144 sqft, 3 bed, 1 bath home. Recently the home and detached secondary dwellings has continued the home's tradition as a Bed and Breakfast.
Don't miss out on one of Bryan's stately historic homes. Come see it for yourself and maybe find yourself a rocker on the front porch and a moment to relax.
Location
State TX
County Brazos
Community Phillips
Area B12
Direction From downtown Bryan proceed east on east 29th street. Turn right on Baker Ave. The Clary House is located at the corner of Baker and East 30th across from Fannin Elementary school.
Interior
Interior Features Granite Counters, High Ceilings, Window Treatments, Butler's Pantry, Breakfast Area, Ceiling Fan(s), Kitchen Exhaust Fan, Walk-In Pantry
Heating Central, Gas
Cooling Central Air, Ceiling Fan(s), Electric
Flooring Tile, Vinyl, Wood
Fireplaces Type Gas, Wood Burning
Fireplace Yes
Window Features Plantation Shutters
Appliance Some Gas Appliances, Built-In Electric Oven, Dishwasher, Disposal, Gas Range, Gas Water Heater, Microwave, Plumbed For Gas, Refrigerator
Laundry Washer Hookup
Exterior
Exterior Feature Sprinkler/Irrigation
Fence Partial, Wood
Community Features Deck/Porch, Garden Area, Storage Facilities
Utilities Available Natural Gas Available, High Speed Internet Available, Phone Available, Sewer Available, Separate Meters, Trash Collection, Water Available
Water Access Desc Public
Roof Type Composition,Shingle
Accessibility None
Handicap Access None
Porch Deck
Road Frontage Public Road
Garage No
Building
Lot Description Corner Lot, Trees Large Size, Trees
Foundation Pillar/Post/Pier
Sewer Public Sewer
Water Public
Architectural Style Historic/Antique, Victorian
Additional Building Gazebo
Structure Type Frame,Other,Wood Siding
Schools
Elementary Schools Fannin Elementary
Middle Schools Jane Long Intermediate School, Sfa Middle School
High Schools Bryan High School
Others
Senior Community No
Tax ID 37675
Security Features Smoke Detector(s)
Acceptable Financing Cash, Conventional
Listing Terms Cash, Conventional
Financing Conventional
Read Less
Want to know what your home might be worth? Contact us for a FREE valuation!

Our team is ready to help you sell your home for the highest possible price ASAP
Bought with Coldwell Banker Apex, REALTORS





