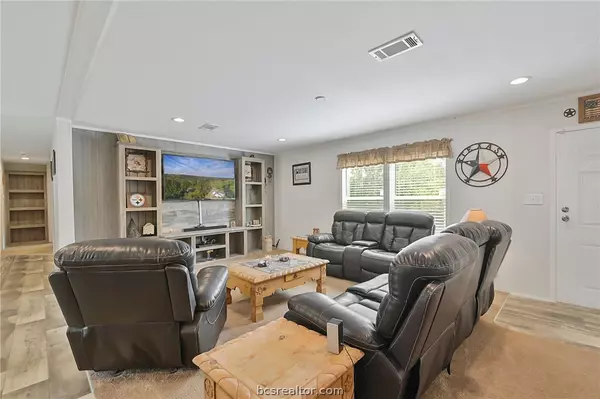$187,500
For more information regarding the value of a property, please contact us for a free consultation.
2141 E Pin Oak LN Caldwell, TX 77836
4 Beds
2 Baths
1,674 SqFt
Key Details
Property Type Manufactured Home
Sub Type Manufactured Home
Listing Status Sold
Purchase Type For Sale
Square Footage 1,674 sqft
Price per Sqft $102
Subdivision Beaver Creek
MLS Listing ID 21007289
Sold Date 07/13/21
Style Farmhouse
Bedrooms 4
Full Baths 2
HOA Fees $5/ann
HOA Y/N No
Year Built 2020
Lot Size 1.000 Acres
Acres 1.0
Property Sub-Type Manufactured Home
Property Description
This manufactured home screams farmhouse as you walk through the front door! This open floorplan home has lots to offer including a kitchen with a stainless steel farmhouse sink, tons of counter space, and a huge island that opens up to the main living area. The spacious primary suite offers a double vanity bathroom with a garden tub and walk-in shower. Sitting on one acre this property not only offers tons of space but includes a new metal shed, water well house, and an aerobic septic with automatic sprinklers that are set in concrete to ensure longevity! This property was built with attention to detail and you won't want to miss out!
Location
State TX
County Burleson
Community Beaver Creek
Area Burleson
Direction From College Station take HWY 60 towards Snook. Turn right on FM 3058. Turn left onto Beaver Creek Drive. Right on Mallard Drive. Left on Overlook Drive. Left on E Pin Oak Lane and house will be on left. Realtor Sign in front yard.
Interior
Interior Features Laminate Counters, Window Treatments, Ceiling Fan(s), Kitchen Island
Heating Central, Electric
Cooling Central Air, Electric
Flooring Carpet, Laminate
Fireplace No
Window Features Thermal Windows
Appliance Built-In Electric Oven, Dishwasher, Electric Water Heater, Disposal, Microwave, Refrigerator, Water Heater
Laundry Washer Hookup
Exterior
Fence Barbed Wire
Pool Community
Community Features Pool
Utilities Available Electricity Available, High Speed Internet Available, Septic Available, Trash Collection, Water Available
Amenities Available Maintenance Grounds, Management, Pool
Water Access Desc Well
Roof Type Composition,Shingle
Accessibility None
Handicap Access None
Garage No
Building
Lot Description Level, Trees
Story 1
Foundation Other
Water Well
Architectural Style Farmhouse
Structure Type HardiPlank Type,Other
Schools
Elementary Schools Snook Elementary
Middle Schools N/A, N/A
High Schools Snook Secondary School
Others
HOA Fee Include Common Areas,Pool(s),Association Management
Senior Community No
Tax ID 30726
Security Features Smoke Detector(s)
Acceptable Financing Cash, Conventional, FHA, VA Loan
Listing Terms Cash, Conventional, FHA, VA Loan
Financing FHA
Read Less
Want to know what your home might be worth? Contact us for a FREE valuation!

Our team is ready to help you sell your home for the highest possible price ASAP
Bought with My BCS Home Real Estate Group





