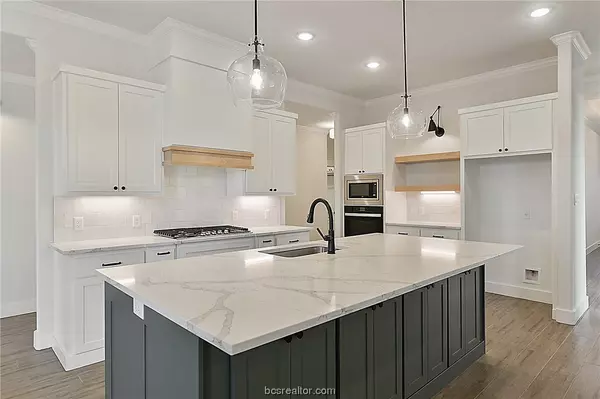$499,500
For more information regarding the value of a property, please contact us for a free consultation.
5026 Grayson WAY Bryan, TX 77802
3 Beds
3 Baths
2,188 SqFt
Key Details
Property Type Single Family Home
Sub Type Single Family Residence
Listing Status Sold
Purchase Type For Sale
Square Footage 2,188 sqft
Price per Sqft $228
Subdivision Oakmont
MLS Listing ID 23010958
Sold Date 03/04/24
Bedrooms 3
Full Baths 2
Half Baths 1
HOA Fees $54/ann
HOA Y/N No
Year Built 2023
Lot Size 8,145 Sqft
Acres 0.187
Property Sub-Type Single Family Residence
Property Description
This masterfully planned three bedroom, two and a half bath (+ study), new construction boasts lots of
natural light, large living areas and tons of exciting features. The grand entry leads to a very open living space with a floor to ceiling bricked fire place, an open concept kitchen, and stainless appliances. The custom cabinetry is remarkable with tons of extra storage. The owner's suite has over sized windows, tall ceilings and a thoughtfully designed bathroom. Enjoy the soaking tub, walk-in shower and generous closet that is connected to the laundry room. You will love this home's sun orientation for backyard use as well as all the amenities Oakmont has to offer!
Location
State TX
County Brazos
Community Oakmont
Area B05
Direction From Highway 6 - head East on University Dr. E. Go through the light at Boonville and turn left onto Oakmont BLVD. At the round-a-bout, continue straight. Take a right onto Fox River Ln. Then take a right onto Grayson Way. Follow Grayson Way around the bend and the house is second from the end on the right.
Interior
Interior Features High Ceilings, High Speed Internet, Quartz Counters, Wired for Sound, Window Treatments, Butler's Pantry, Ceiling Fan(s), Dry Bar, Kitchen Island, Programmable Thermostat, Walk-In Pantry
Heating Central, Electric, Gas
Cooling Central Air, Ceiling Fan(s), Electric, Attic Fan
Fireplaces Type Gas
Fireplace Yes
Window Features Low-Emissivity Windows
Appliance Some Gas Appliances, Built-In Electric Oven, Cooktop, Dishwasher, Disposal, Gas Range, Microwave, Plumbed For Gas, Electric Water Heater, Gas Water Heater, Tankless Water Heater, Water Heater
Laundry Washer Hookup
Exterior
Parking Features Attached
Garage Spaces 2.0
Pool Community
Community Features Fitness, Playground, Patio, Pool
Utilities Available Cable Available, Electricity Available, Natural Gas Available, High Speed Internet Available, Sewer Available, Separate Meters, Trash Collection, Underground Utilities, Water Available
Amenities Available Maintenance Grounds, Management, Pool
Water Access Desc Public
Accessibility None
Handicap Access None
Porch Covered, Deck
Garage Yes
Building
Story 1
Foundation Slab
Builder Name Pitman Custom Homes
Sewer Public Sewer
Water Public
Others
HOA Fee Include Common Area Maintenance,Pool(s),All Facilities,Association Management
Senior Community No
Tax ID 441039
Security Features Security System,Smoke Detector(s)
Financing Conventional
Read Less
Want to know what your home might be worth? Contact us for a FREE valuation!

Our team is ready to help you sell your home for the highest possible price ASAP
Bought with Coldwell Banker Apex, REALTORS





