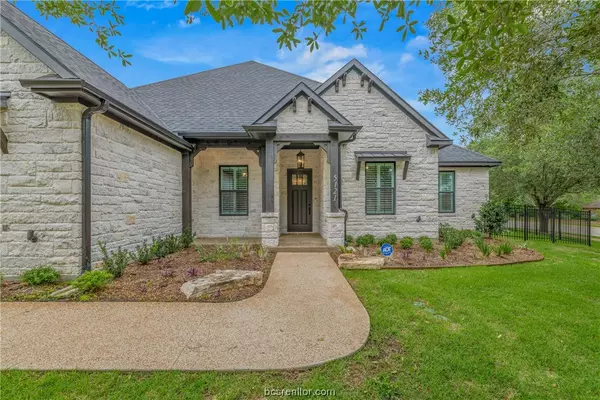$700,000
For more information regarding the value of a property, please contact us for a free consultation.
5121 Inverness DR Bryan, TX 77802
4 Beds
3 Baths
2,565 SqFt
Key Details
Property Type Single Family Home
Sub Type Single Family Residence
Listing Status Sold
Purchase Type For Sale
Square Footage 2,565 sqft
Price per Sqft $267
Subdivision Miramont
MLS Listing ID 23006834
Sold Date 08/31/23
Style Traditional
Bedrooms 4
Full Baths 3
HOA Fees $76/ann
HOA Y/N No
Year Built 2022
Lot Size 0.339 Acres
Acres 0.339
Property Sub-Type Single Family Residence
Property Description
Looking for your Dream Home? This luxurious and spacious 4 bedroom, 3 bathroom home with an office is located in a prestigious country club community. Country Club members can enjoy a comfortable and active lifestyle with access to formal dining, a Spa, a beautifully maintained golf course, tennis & pickleball courts, and a resort-style pool. As you enter this exquisite residence, you are greeted by an ambiance of elegance and sophistication. The living spaces are bright and open with high ceilings and large windows, creating a welcoming atmosphere for both relaxing and entertaining. The well-appointed kitchen features double ovens, a gas cooktop, granite countertops, a tile backsplash, a prep island with an eating bar, a walk-in pantry, and ample storage space, making it a dream for any culinary enthusiast. The four generously sized bedrooms offer a private sanctuary for relaxation and rest. The master suite is complete with a soaking tub, separate walk-in shower, double vanities, and a walk-thru closet with access to the laundry room. Situated on a corner lot, a covered patio with an outdoor kitchen overlooks the large backyard. Oversized side entry 2-car garage plus a golf cart garage, provide plenty of vehicle storage. Easy access to Briarcrest Dr., University Dr., Hwy 6, and Hwy 30. Call TODAY to schedule your private tour.
Location
State TX
County Brazos
Community Miramont
Area B19
Direction Take Highway 6 North and exit Briarcrest Dr. Take a Right on Briarcrest Dr, Right on Boonville Road, and take a Left into the main entrance of Miramont. Go towards the country club and at the traffic circle, take the 3rd exit onto Mimamont Circle. Turn Right on Inverness Dr. The home will be down on the Left.
Interior
Interior Features Granite Counters, High Ceilings, Ceiling Fan(s), Dry Bar, Kitchen Exhaust Fan, Kitchen Island, Walk-In Pantry
Heating Central, Gas
Cooling Central Air, Electric
Flooring Carpet, Tile, Wood
Fireplaces Type Gas Log
Fireplace Yes
Window Features Plantation Shutters
Appliance Cooktop, Double Oven, Dishwasher, Gas Water Heater, Microwave
Exterior
Exterior Feature Sprinkler/Irrigation
Parking Features Attached
Garage Spaces 2.0
Fence Metal, Wood
Pool Community
Community Features Barbecue, Golf, Pool, Tennis Court(s)
Utilities Available Sewer Available, Water Available
Amenities Available Maintenance Grounds, Management
Water Access Desc Public
Roof Type Composition
Accessibility None
Handicap Access None
Porch Covered
Garage Yes
Building
Lot Description Corner Lot, Trees
Story 1
Foundation Slab
Builder Name Reece Homes LLC
Sewer Public Sewer
Water Public
Architectural Style Traditional
Structure Type Brick Veneer,Stone
Others
HOA Fee Include Common Area Maintenance,Association Management
Senior Community No
Tax ID 115735
Financing Cash
Read Less
Want to know what your home might be worth? Contact us for a FREE valuation!

Our team is ready to help you sell your home for the highest possible price ASAP
Bought with RE/MAX 2020





