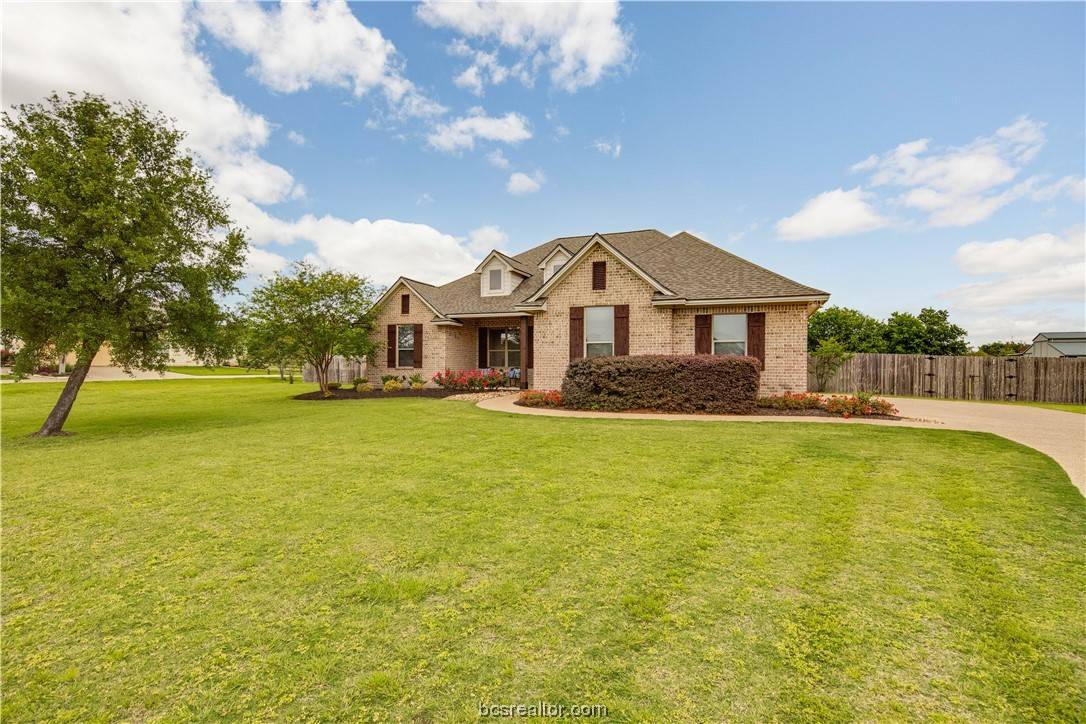$575,000
For more information regarding the value of a property, please contact us for a free consultation.
5743 Easterling DR Bryan, TX 77808
4 Beds
2 Baths
2,377 SqFt
Key Details
Property Type Single Family Home
Sub Type Single Family Residence
Listing Status Sold
Purchase Type For Sale
Square Footage 2,377 sqft
Price per Sqft $241
Subdivision Easterling Estates
MLS Listing ID 23005728
Sold Date 05/30/23
Style Traditional
Bedrooms 4
Full Baths 2
HOA Fees $12/ann
HOA Y/N No
Year Built 2005
Lot Size 1.406 Acres
Acres 1.406
Property Sub-Type Single Family Residence
Property Description
Come feast your eyes on this picture perfect home on a level 1.4 acre parcel in Easterling Estates that enjoys uninterrupted sky views and a backyard so expansive you could host a football game. The open concept floor plan features a spacious living area that flows seamlessly into a custom eat-in kitchen with large granite island, glazed cabinetry, built-in oven, attractive 4'x4' stone backsplash, and huge walk-in pantry. Living room and office floors are engineered wood, while the kitchen area and bathrooms reveal stained concrete. A pocket door separates the living area from the private quarters, where the generous primary bedroom features tray ceiling, abundant windows, patio access, and en suite bathroom with separate vanities, whirlpool tub and walk-in shower, as well as a sizable walk-in closet with multiple built-ins. Two guest bedrooms with ample closet space share a guest bathroom with shower/tub combo. Beyond the covered patio, the crystal clear in-ground pool with waterfall feature and tumbled rock garden backdrop takes center stage. You'll no doubt spend long hours in the pool to escape the Texas heat. The wide driveway leads to a side entry garage with extra storage space. Enjoy a country setting with city shopping in this picturesque home just minutes from Bryan/College Station.
Location
State TX
County Brazos
Community Easterling Estates
Area 104
Direction From Hwy 6, take the Briarcrest exit and proceed East. Continue down Briarcrest and cross over Hwy 30 (road will become FM 1179). Follow to the entrance of Easterling Estates and turn right, home will be located on the left.
Interior
Interior Features Granite Counters, High Ceilings, Wired for Sound, Window Treatments, Butler's Pantry, Ceiling Fan(s), Dry Bar, Kitchen Exhaust Fan, Kitchen Island, Walk-In Pantry
Heating Central, Electric
Cooling Central Air, Ceiling Fan(s), Electric
Flooring Carpet, Other, Tile, Wood
Fireplace No
Window Features Low Emissivity Windows
Appliance Dishwasher, Disposal, Microwave, Water Heater, ElectricWater Heater
Laundry Washer Hookup
Exterior
Exterior Feature Sprinkler/Irrigation
Parking Features Attached
Garage Spaces 2.0
Fence Full, Wood
Pool In Ground
Community Features Deck/Porch, Patio
Utilities Available Electricity Available, Natural Gas Available, High Speed Internet Available, Propane, Phone Available, Septic Available, Trash Collection, Water Available
Amenities Available Maintenance Grounds
Water Access Desc Community/Coop
Roof Type Composition,Shingle
Accessibility None
Handicap Access None
Porch Covered, Deck
Garage Yes
Building
Lot Description Level, Open Lot, Trees
Story 1
Foundation Slab
Water Community/Coop
Architectural Style Traditional
Structure Type Brick
Others
HOA Fee Include Common Area Maintenance
Senior Community No
Tax ID 112412
Security Features Smoke Detector(s)
Acceptable Financing Cash, Conventional, FHA, VA Loan
Listing Terms Cash, Conventional, FHA, VA Loan
Financing VA
Read Less
Want to know what your home might be worth? Contact us for a FREE valuation!

Our team is ready to help you sell your home for the highest possible price ASAP
Bought with Simplicity Realty, Inc.





