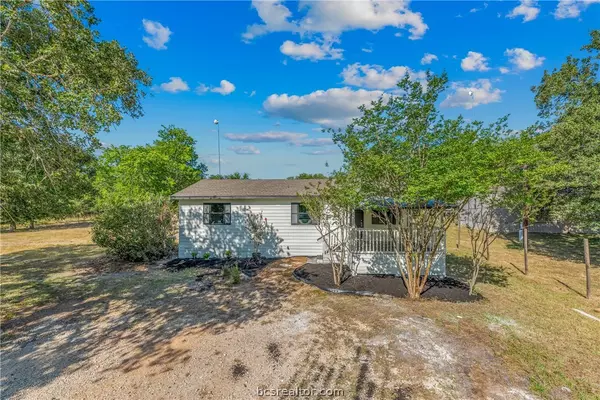$174,900
For more information regarding the value of a property, please contact us for a free consultation.
496 Mallard DR Caldwell, TX 77836
3 Beds
2 Baths
984 SqFt
Key Details
Property Type Single Family Home
Sub Type Single Family Residence
Listing Status Sold
Purchase Type For Sale
Square Footage 984 sqft
Price per Sqft $167
Subdivision Beaver Creek
MLS Listing ID 22008814
Sold Date 08/16/22
Style Traditional
Bedrooms 3
Full Baths 2
HOA Fees $5/ann
HOA Y/N No
Year Built 1991
Annual Tax Amount $1,977
Lot Size 1.000 Acres
Acres 1.0
Property Sub-Type Single Family Residence
Property Description
This charming 3 bed 2 bath home on 1 acre in Caldwell has been newly renovated and is ready for you to call it home! Conveniently located only 20 miles from Bryan/College Station and TAMU but surrounded by peace and quiet! You will be greeted with brand new interior and exterior paint, plank flooring throughout with carpet in the bedrooms, granite kitchen counter tops, stainless steel appliances and the new roof and HVAC system have been replaced in June 2022. This home features a covered front porch leading into the living, dining and kitchen area with an oversized primary bedroom, two additional bedrooms and ample outdoor space, not to mention conveniently located near the community lake and post office. Beaver Creek is a subdivision with several community lakes, neighborly feel and a volunteer fire department!
Location
State TX
County Burleson
Community Beaver Creek
Area Burleson
Direction From College Station: Take FM 60 towards Snook, right on FM 3058, left on Beaver Creek Dr, right on Mallard Dr S, the property is located on the left.
Interior
Interior Features Granite Counters, Ceiling Fan(s)
Heating Central, Electric
Cooling Central Air, Ceiling Fan(s), Electric
Flooring Carpet, Vinyl
Fireplace No
Appliance Dishwasher, Electric Range, Electric Water Heater, Water Heater
Laundry Washer Hookup
Exterior
Fence Partial
Utilities Available Electricity Available, High Speed Internet Available, Septic Available, Water Available
Amenities Available Management
Water Access Desc Well
Roof Type Composition
Accessibility None
Handicap Access None
Porch Deck
Road Frontage Public Road
Garage No
Building
Lot Description Trees Large Size, Trees
Story 1
Foundation Pillar/Post/Pier
Water Well
Architectural Style Traditional
Structure Type HardiPlank Type
Schools
Elementary Schools Snook Elementary
Middle Schools N/A, N/A
High Schools Snook Secondary School
Others
HOA Fee Include Association Management
Senior Community No
Tax ID 30589
Security Features Smoke Detector(s)
Acceptable Financing Cash, Conventional, FHA, USDA Loan, VA Loan
Listing Terms Cash, Conventional, FHA, USDA Loan, VA Loan
Financing Conventional
Read Less
Want to know what your home might be worth? Contact us for a FREE valuation!

Our team is ready to help you sell your home for the highest possible price ASAP
Bought with Walsh &Mangan Premier RE Group





