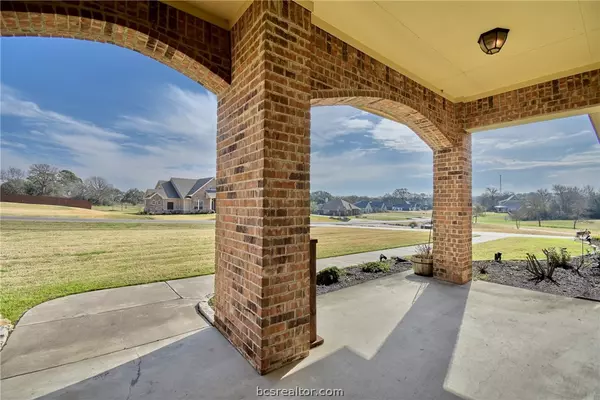$649,900
For more information regarding the value of a property, please contact us for a free consultation.
3311 Rolling Valley LN Brenham, TX 77833
4 Beds
4 Baths
2,788 SqFt
Key Details
Property Type Single Family Home
Sub Type Single Family Residence
Listing Status Sold
Purchase Type For Sale
Square Footage 2,788 sqft
Price per Sqft $234
MLS Listing ID 22003834
Sold Date 05/27/22
Style Traditional
Bedrooms 4
Full Baths 3
Half Baths 1
HOA Fees $12/ann
HOA Y/N No
Year Built 2015
Lot Size 1.400 Acres
Acres 1.4
Property Sub-Type Single Family Residence
Property Description
Come home to Rolling Ridge Estates where you'll find this one-of-a-kind house built on 1.4 sprawling acres! Built for the most particular buyer, this home was constructed in 2014 by John Schneider and Union Hill Builders, Ltd. This unique one-story floor plan has it all, featuring 4 bedrooms, 3.5 baths, an additional flex room, gas fireplace, granite counter tops and stainless-steel appliances. In addition to the custom bluebonnet glass work in the entry way that was created by a local artist, you will love how the center of this home is designed for entertainment galore. The open concept floorplan gives the home a great flow between the bedrooms, living area, dining room, service room, and kitchen! Imagine your summer evenings on the covered patio admiring the sunset and a field full of bluebonnets. The beautiful setting of this property sets this one apart! Conveniently located 8 minutes from the center of Brenham and 60 minutes from Bryan/College Station! Come take a look for yourself!
Location
State TX
County Washington
Community Other
Area Washington
Direction From Brenham, take Hwy 290 West for approximately 1 mile. Turn right on North Berlin Road, turn right on Rolling Valley Lane and the home is on the right. From BCS, Travel Highway 6 to Navasota. Travel on Hwy 105 for 26 miles. Travel Highway 290 West for approximately 1 mile, right on North Berlin Road and right on Rolling Valley Ln. Home is on the right.
Interior
Interior Features Granite Counters, High Ceilings, Window Treatments, Ceiling Fan(s)
Heating Central, Electric
Cooling Central Air, Ceiling Fan(s), Electric
Flooring Carpet, Tile, Wood
Fireplaces Type Gas, Gas Log
Fireplace Yes
Appliance Some Gas Appliances, Cooktop, Dishwasher, Microwave, Plumbed For Gas, Water Heater, ElectricWater Heater
Laundry Washer Hookup
Exterior
Exterior Feature Sprinkler/Irrigation
Parking Features Attached
Garage Spaces 3.0
Fence Cross Fenced, Full, Partial, Privacy, Wire
Utilities Available Electricity Available, Sewer Available, Septic Available, Underground Utilities, Water Available
Amenities Available Management
Water Access Desc Community/Coop
Roof Type Composition
Accessibility None
Handicap Access None
Porch Covered
Garage Yes
Building
Story 1
Foundation Slab
Water Community/Coop
Architectural Style Traditional
Structure Type Brick
Schools
Elementary Schools Brenham Elementary
Middle Schools N/A,
High Schools Brenham High School
Others
HOA Fee Include Association Management
Senior Community No
Tax ID R64559
Security Features Smoke Detector(s)
Acceptable Financing Cash, Conventional
Listing Terms Cash, Conventional
Financing Conventional
Read Less
Want to know what your home might be worth? Contact us for a FREE valuation!

Our team is ready to help you sell your home for the highest possible price ASAP
Bought with NON MEMBERS





