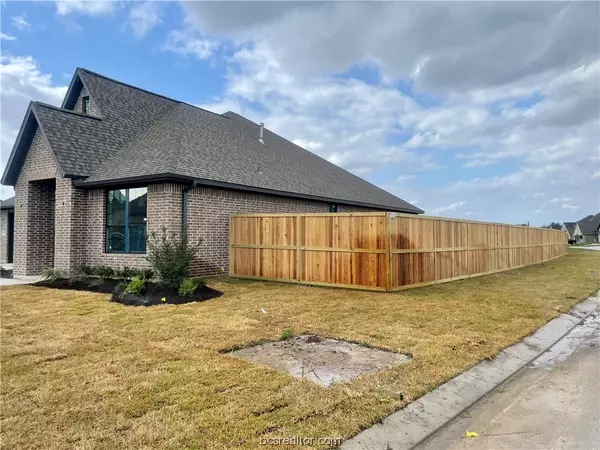$539,999
For more information regarding the value of a property, please contact us for a free consultation.
4311 Batona CT Bryan, TX 77802
4 Beds
3 Baths
2,413 SqFt
Key Details
Property Type Single Family Home
Sub Type Single Family Residence
Listing Status Sold
Purchase Type For Sale
Square Footage 2,413 sqft
Price per Sqft $217
Subdivision Oakmont
MLS Listing ID 23010228
Sold Date 02/01/24
Style Contemporary/Modern
Bedrooms 4
Full Baths 3
HOA Fees $50/ann
HOA Y/N No
Year Built 2023
Lot Size 0.333 Acres
Acres 0.333
Property Sub-Type Single Family Residence
Property Description
Well designed new construction home on a corner lot in sought after Oakmont subdivision. This beautiful home features a split floor plan with 4 bedrooms and 3 full bathrooms. In the living room you'll be delighted with the floor to ceiling windows allowing for ample natural light as well as a gas fireplace. The kitchen is well equipped with a built in oven and microwave, gas cook top and plenty of cabinet and counter top space as well as an eat in bar. In the generously sized master suite you will be pleased with the raised ceilings, his and her closets, dual sinks, large shower and stand alone tub. outside you'll find a bar-b-que set up with its oversized covered patio, outdoor kitchen and spacious yard. Oakmont is close to schools, shopping and restaraunts and features large community pool, exercise room, coffee bar, playground, splash pad, walking trails and more!
Location
State TX
County Brazos
Community Oakmont
Area B05
Direction Highway 6 north to university drive. Head east on university drive for about 2 miles then left into Oakmont Subdivision. Right on Mooney Falls. Left on Greenstone way then left on Batona.
Interior
Interior Features High Ceilings, Smart Home, Window Treatments, Ceiling Fan(s), Dry Bar, Kitchen Exhaust Fan, Kitchen Island, Programmable Thermostat
Heating Central, Gas
Cooling Central Air, Electric
Flooring Carpet, Tile, Vinyl
Fireplaces Type Gas
Fireplace Yes
Window Features Low Emissivity Windows
Appliance Dishwasher, Disposal, Gas Water Heater, Microwave, Tankless Water Heater
Laundry Washer Hookup
Exterior
Exterior Feature Sprinkler/Irrigation
Parking Features Attached
Garage Spaces 2.0
Fence Privacy
Pool Community
Community Features Fitness, Garden Area, Playground, Pool
Utilities Available Electricity Available, Natural Gas Available, High Speed Internet Available, Sewer Available, Trash Collection, Underground Utilities, Water Available
Amenities Available Maintenance Grounds, Management, Pool
Water Access Desc Public
Roof Type Composition,Shingle
Accessibility None
Handicap Access None
Porch Covered
Road Frontage Public Road
Garage Yes
Building
Lot Description Corner Lot, Trees
Story 1
Foundation Slab
Sewer Public Sewer
Water Public
Architectural Style Contemporary/Modern
Structure Type Brick Veneer,Frame
Others
HOA Fee Include Common Area Maintenance,Pool(s),All Facilities,Association Management
Senior Community No
Tax ID 441026
Security Features Security System,Smoke Detector(s)
Acceptable Financing Cash, Conventional
Listing Terms Cash, Conventional
Financing Cash
Read Less
Want to know what your home might be worth? Contact us for a FREE valuation!

Our team is ready to help you sell your home for the highest possible price ASAP
Bought with Coldwell Banker Apex, REALTORS





