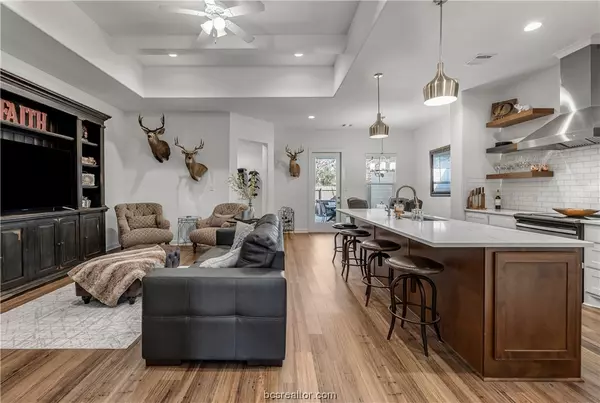$389,000
For more information regarding the value of a property, please contact us for a free consultation.
5075 Mooney Falls Drive Bryan, TX 77802
3 Beds
2 Baths
1,950 SqFt
Key Details
Property Type Townhouse
Sub Type Townhouse
Listing Status Sold
Purchase Type For Sale
Square Footage 1,950 sqft
Price per Sqft $198
Subdivision Oakmont
MLS Listing ID 23015240
Sold Date 01/25/24
Style Farmhouse,Traditional
Bedrooms 3
Full Baths 2
HOA Fees $125/mo
HOA Y/N No
Year Built 2021
Lot Size 4,356 Sqft
Acres 0.1
Property Sub-Type Townhouse
Property Description
This adorable 3/2 townhome with a BONUS room upstairs showcases a wonderful open layout with a large living area, a designated dining area, and a fully equipped kitchen featuring open shelving and a designer vent hood. You are welcomed by soaring ceilings with beams, modern light fixtures, and shiplap accent walls. Relax in your very own backyard oasis which includes an extended patio, HOTUB, and no backyard neighbors! Enjoy The Porch, Oakmont amenities, including a pool and fitness center. Short-term rentals like VRBO are allowed. Don't let this beauty slip away, schedule a private showing today!
The living room wall unit and upstairs armoire/TV are negotiable if the buyer would like to purchase them separately.
Location
State TX
County Brazos
Community Oakmont
Area B05
Direction Exit University Dr E, drive 1.8 miles and take a left on Boonville Rd, drive .5 mile and take right on Pendleton Dr, .3 mile and take left on Beacon Heights Dr, left on Appalachian Trail, right on Mooney Falls, second house on the right.
Interior
Interior Features Granite Counters, Window Treatments, Ceiling Fan(s), Dry Bar, Kitchen Island
Heating Central, Electric
Cooling Central Air, Ceiling Fan(s), Electric
Flooring Carpet, Vinyl
Fireplace No
Appliance Built-In Electric Oven, Dishwasher, Electric Range, Disposal, Microwave, Water Heater, ElectricWater Heater, Water Purifier
Laundry Washer Hookup
Exterior
Exterior Feature Sprinkler/Irrigation
Parking Features Attached
Garage Spaces 2.0
Fence Privacy, Wood
Pool Community
Community Features Fitness, Playground, Patio, Pool
Utilities Available High Speed Internet Available, Sewer Available, Trash Collection, Underground Utilities, Water Available
Amenities Available Maintenance Grounds, Management, Maintenance Front Yard
Water Access Desc Public
Roof Type Composition,Shingle
Accessibility None
Handicap Access None
Porch Covered
Garage Yes
Building
Foundation Slab
Builder Name DWS
Sewer Public Sewer
Water Public
Architectural Style Farmhouse, Traditional
Structure Type Other,Stone,Vinyl Siding,Wood Siding
Others
HOA Fee Include Common Area Maintenance,Sprinkler,All Facilities,Association Management,Maintenance Grounds
Senior Community No
Tax ID 418850
Acceptable Financing Cash, Conventional, VA Loan
Listing Terms Cash, Conventional, VA Loan
Financing Cash
Read Less
Want to know what your home might be worth? Contact us for a FREE valuation!

Our team is ready to help you sell your home for the highest possible price ASAP
Bought with RE/MAX PLATINUM





