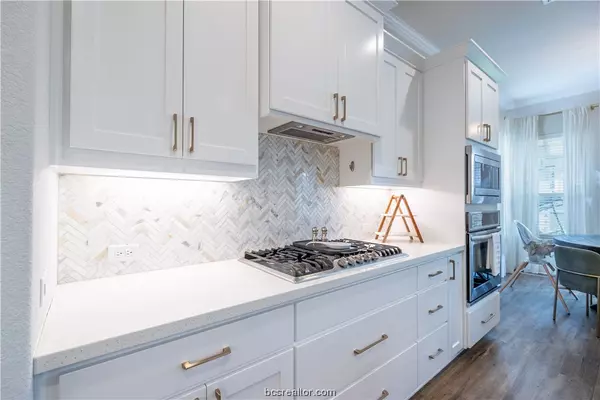$379,900
For more information regarding the value of a property, please contact us for a free consultation.
5135 Maroon Creek DR Bryan, TX 77802
3 Beds
3 Baths
1,840 SqFt
Key Details
Property Type Single Family Home
Sub Type Single Family Residence
Listing Status Sold
Purchase Type For Sale
Square Footage 1,840 sqft
Price per Sqft $201
Subdivision Oakmont
MLS Listing ID 23010668
Sold Date 11/10/23
Style Traditional
Bedrooms 3
Full Baths 2
Half Baths 1
HOA Fees $50/ann
HOA Y/N No
Year Built 2019
Lot Size 6,534 Sqft
Acres 0.15
Property Sub-Type Single Family Residence
Property Description
Don't miss out on this beautiful RNL custom home built in 2019 in the highly esteemed Oakmont neighborhood. This STUNNING 3 bed/2.5 bath home is exactly what you are looking for. Upon entering the home you see gorgeous luxurious vinyl plank flooring through main areas & bedrooms! Off the entry is 2 spacious bedrooms with great sized closets & a hall bathroom with tons of quartz counters, tile surround tub/shower combo with a beautiful glass sliding door. Across from those bedrooms is a custom site-built drop zone with tons of storage, a spacious laundry room with an additional countertop & cabinet, & a half bath for all of your guests! Head into the main area & enjoy the open concept living room with ample natural light. The kitchen features a mix of granite/quartz counters, large pantry, intricate marble backsplash, brand new lighting pendant lighting, stainless steel appliances (gas range, wall oven/microwave) & an oversized stained island. The living room has extra space that is great for a desk (see photos), reading nook or anything else. The primary bedroom/bathroom are secluded with windows and plenty of room for a king bed plus more. The primary bathroom features quartz counters, oversized and deep garden tub, walk-in shower with tile surround/floor and semi- frameless shower glass, the linen closet comes with storage & a quartz makeup vanity!, & a huge closet! Head outside for entertaining with your large covered patio & stained deck! NO carpet in the bedrooms!
Location
State TX
County Brazos
Community Oakmont
Area B13
Direction Highway 6 North, Exit University, take a Right on University, go past the Booneville/158 light. Take a Left onto Oakmont Blvd, left on Precipice Dr, take a Left on Maroon Creek Dr, the house is on the left.
Interior
Interior Features Granite Counters, High Ceilings, Quartz Counters, Smart Home, Window Treatments, Ceiling Fan(s), Kitchen Exhaust Fan, Kitchen Island, Programmable Thermostat, Walk-In Pantry
Heating Central, Gas
Cooling Central Air, Electric
Flooring Tile, Vinyl
Fireplace No
Window Features Low Emissivity Windows,Thermal Windows
Appliance Built-In Electric Oven, Dishwasher, Disposal, Gas Range, Gas Water Heater, Microwave, Water Heater, ENERGY STAR Qualified Appliances
Laundry Washer Hookup
Exterior
Exterior Feature Sprinkler/Irrigation
Parking Features Attached
Garage Spaces 2.0
Fence Privacy, Wood
Pool Community
Community Features Deck/Porch, Fitness, Playground, Pool
Utilities Available Cable Available, Sewer Available, Trash Collection, Water Available
Amenities Available Maintenance Grounds, Pool
Water Access Desc Public
Roof Type Composition,Shingle
Accessibility None
Handicap Access None
Porch Covered
Garage Yes
Building
Story 1
Foundation Slab
Builder Name RNL Homes
Sewer Public Sewer
Water Public
Architectural Style Traditional
Additional Building Gazebo
Structure Type Brick,HardiPlank Type,Stone
Others
HOA Fee Include Common Area Maintenance,Pool(s),All Facilities
Senior Community No
Tax ID 419474
Security Features Security System,Smoke Detector(s)
Financing Cash
Read Less
Want to know what your home might be worth? Contact us for a FREE valuation!

Our team is ready to help you sell your home for the highest possible price ASAP
Bought with RE/MAX 2020





