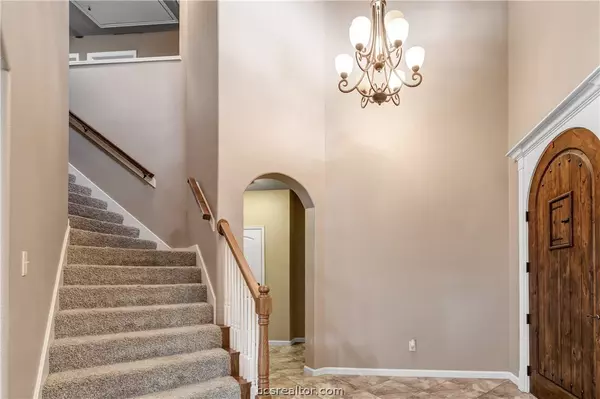$515,000
For more information regarding the value of a property, please contact us for a free consultation.
4408 Longthorpe CT College Station, TX 77845
4 Beds
4 Baths
2,665 SqFt
Key Details
Property Type Single Family Home
Sub Type Single Family Residence
Listing Status Sold
Purchase Type For Sale
Square Footage 2,665 sqft
Price per Sqft $193
Subdivision Castlegate
MLS Listing ID 22016970
Sold Date 02/03/23
Style Other
Bedrooms 4
Full Baths 3
Half Baths 1
HOA Fees $25/ann
HOA Y/N No
Year Built 2006
Annual Tax Amount $9,457
Lot Size 10,280 Sqft
Acres 0.236
Property Sub-Type Single Family Residence
Property Description
Beautiful home located on a quiet cul-de-sac in the popular Castlegate community! This spacious home offers 4 bedrooms and 3.5 baths, with the master suite downstairs. One bedroom suite upstairs has its own private bathroom and the other two bedrooms share a Jack-and-Jill style bathroom. The kitchen features a 5 burner gas range, lots of cabinets, and ample counter space! The living room is located in the center of the house with a fireplace and hearth, a wet bar for entertaining, and a half bath for guest convenience. Windows run the back of the living room and offer a fantastic view of the gorgeous saltwater pool and spa located right past the covered porch. A deck off to the side of the pool is a great place to hang with friends and family. Come and see this wonderful home today!
Location
State TX
County Brazos
Community Castlegate
Area C17
Direction From William D Fitch Pkwy, turn left onto Arrington Rd, then right onto Greens Prairie Rd. Take Greens Prairie Rd about 1.6 miles to Donnington Dr, turn right. Turn right on Newark Circle and follow around to Longthorpe Ct and turn left onto the street. Home will be on the right in the cul-de-sac.
Interior
Interior Features Wet Bar, Granite Counters, High Ceilings, Window Treatments, Ceiling Fan(s), Dry Bar
Heating Central, Gas
Cooling Central Air, Ceiling Fan(s), Electric
Flooring Laminate, Tile
Fireplaces Type Gas
Fireplace Yes
Appliance Dishwasher, Disposal, Gas Range, Multiple Water Heaters, Microwave, Tankless Water Heater
Laundry Washer Hookup
Exterior
Exterior Feature Sprinkler/Irrigation
Parking Features Attached
Garage Spaces 2.0
Fence Privacy, Wood
Pool In Ground
Community Features Deck/Porch, Playground, Tennis Court(s)
Utilities Available Electricity Available, Natural Gas Available, Sewer Available, Trash Collection, Underground Utilities, Water Available
Amenities Available Maintenance Grounds, Management
Water Access Desc Public
Roof Type Composition
Accessibility None
Handicap Access None
Porch Covered
Garage Yes
Building
Lot Description Cul-De-Sac
Foundation Slab
Sewer Public Sewer
Water Public
Architectural Style Other
Structure Type Brick Veneer,Stone,Stucco
Schools
Elementary Schools Forest Ridge Elementary
Middle Schools Pecan Trail Intermediate School, Wellborn Middle Sc
High Schools College Station High School
Others
HOA Fee Include Common Area Maintenance,Association Management
Senior Community No
Tax ID 300569
Security Features Smoke Detector(s)
Acceptable Financing Cash, Conventional, FHA, VA Loan
Listing Terms Cash, Conventional, FHA, VA Loan
Financing Conventional
Read Less
Want to know what your home might be worth? Contact us for a FREE valuation!

Our team is ready to help you sell your home for the highest possible price ASAP
Bought with Longitude Real Estate





